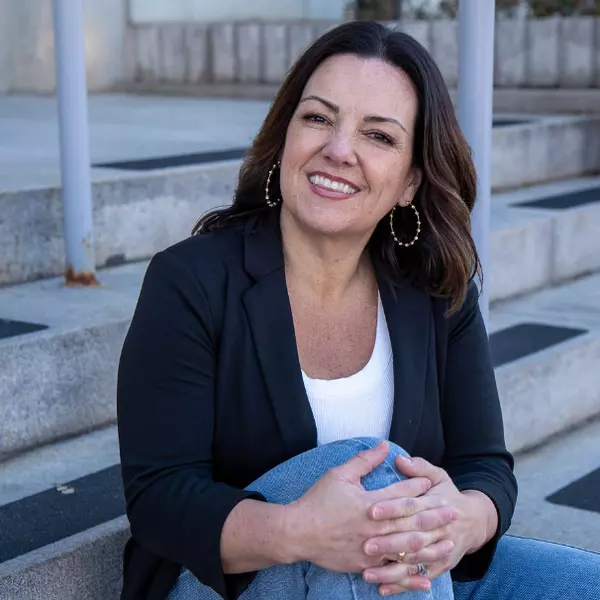$1,250,000
$1,250,000
For more information regarding the value of a property, please contact us for a free consultation.
575 Eliza CT Court Sparks, NV 89441
4 Beds
5 Baths
337 SqFt
Key Details
Sold Price $1,250,000
Property Type Single Family Home
Sub Type Single Family Residence
Listing Status Sold
Purchase Type For Sale
Square Footage 337 sqft
Price per Sqft $3,709
MLS Listing ID 250004101
Sold Date 05/19/25
Bedrooms 4
Full Baths 3
Half Baths 2
Year Built 1994
Annual Tax Amount $4,185
Lot Size 9.490 Acres
Acres 9.49
Lot Dimensions 9.49
Property Sub-Type Single Family Residence
Property Description
VIEWS and ACREAGE!! Come and enjoy this stunning fully fenced 9.49 acre property! If you are looking for country living with panoramic views of the Sierra Mountains and city lights, but still want to be close to shopping, this is a must see property! The home has been completely updated!, This property is fully fenced with multiple cross fencing. There are three separate gated entrances (electric main gate, top gate and barn access gate). The paved driveway leads you to unlimited parking for RV's, boats, trailers, toys and more! Out buildings include a 30' x 30' garage/shop with rafter storage, plenty of electricity and a 30 amp RV outlet, with two oversized garage doors. A 36' x 36' MD Barnmaster steel indoor barn with 4 12' x 12' stalls, 1 storage room and 1 hay bale storage area. Each stall has built in feeders, are a plumbed for water and have their own paddock. The house features single level living with a large primary bedroom with a walk in closet and ensuite with a free-standing tub and large walk-in shower, plus 3 additional bedrooms with one having its own small ensuite. There are a total of 3 full bathrooms and 2 half bathrooms. Downstairs is a 1260 sf bonus room with wet bar, 1/2 bathroom, storage closet, pool table and wood burning fireplace and opens to a patio leading to a hot tub. The remodeled kitchen offers lots of granite counter space, soft close cabinets and cupboards, stainless steel appliances, an island along with peninsula seating and breakfast area. In addition, the recently rebuilt redwood wraparound deck is great for entertaining, outside dining or watching the extraordinary sunsets! The house has all new flooring, updated lighting, newly painted (interior and exterior), new sinks, toilets, fixtures and room fans! This home also has an alarm system which monitors all man doors (including separate garage) and window breaks. All windows and sliders have been replaced and include a lifetime warranty. The attached 3 car garage features a 1/2 bath, lots of storage and an additional 14' x 38' back room with an abundance of cupboards, cabinets, long countertop and a loft for more storage and a garage door! Come and explore this amazing property!
Location
State NV
County Washoe
Zoning Gr
Direction Calle De La Platta
Rooms
Family Room None
Other Rooms Bedroom Office Main Floor
Dining Room Separate Formal Room
Kitchen Breakfast Bar
Interior
Interior Features Breakfast Bar, Kitchen Island, Pantry, Primary Downstairs, Walk-In Closet(s)
Heating Fireplace(s), Forced Air, Propane
Cooling Central Air, Refrigerated
Flooring Ceramic Tile
Fireplaces Number 1
Equipment Satellite Dish
Fireplace Yes
Appliance Additional Refrigerator(s)
Laundry Laundry Room, Shelves, None
Exterior
Exterior Feature Dog Run
Parking Features Attached, Garage Door Opener, RV Access/Parking
Garage Spaces 5.0
Utilities Available Cable Available, Electricity Available, Phone Available, Water Available
Amenities Available None
View Y/N Yes
View City, Desert, Mountain(s), Valley
Roof Type Asphalt,Pitched,Tile
Porch Patio, Deck
Total Parking Spaces 5
Garage Yes
Building
Lot Description Corner Lot, Landscaped
Story 1
Foundation Crawl Space, Slab
Water Private, Well
Structure Type Wood Siding
New Construction No
Schools
Elementary Schools Taylor
Middle Schools Shaw Middle School
High Schools Spanish Springs
Others
Tax ID 07637205
Acceptable Financing Cash, Conventional, FHA, VA Loan
Listing Terms Cash, Conventional, FHA, VA Loan
Read Less
Want to know what your home might be worth? Contact us for a FREE valuation!

Our team is ready to help you sell your home for the highest possible price ASAP





