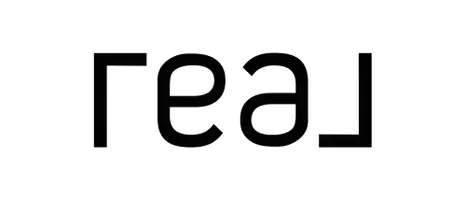$725,000
$745,000
2.7%For more information regarding the value of a property, please contact us for a free consultation.
1455 Laughing Chukar LN Lane Sparks, NV 89441
4 Beds
3 Baths
332 SqFt
Key Details
Sold Price $725,000
Property Type Single Family Home
Sub Type Single Family Residence
Listing Status Sold
Purchase Type For Sale
Square Footage 332 sqft
Price per Sqft $2,183
MLS Listing ID 250000043
Sold Date 05/08/25
Bedrooms 4
Full Baths 2
Half Baths 1
HOA Fees $46/qua
Year Built 2021
Annual Tax Amount $3,206
Lot Size 0.340 Acres
Acres 0.34
Lot Dimensions 0.34
Property Sub-Type Single Family Residence
Property Description
Rebuilt and better than ever! Step into a brand-new chapter at 1455 Laughing Chukar. Following a complete rebuild in 2024, this home offers all-new construction, modern finishes, and a fresh start. If you are looking for a brand-new home in an established neighborhood this one is worth a look. The foundation is from the original build in 2002, and the rest of the home is new as of 2024, everything else with this home is completely new from the subfloor all the way to the roof., Everything beneath the floor, all HVAC, plumbing, and insulation systems were torn out and replaced with new systems. This home offers brand new energy efficient furnace, A/C and water heater for maximized usage efficiency. This move in ready home has approximately 2244 square feet of living space with a large 374 square foot covered patio, and a 34' x 28' or 952 SF garage. 4 bedroom, 2-1/2 bath with a beautiful kitchen with quartz counters, a large island with pendant lighting, under cabinet lighting and top of the line Whirlpool appliances. This home has a large living room and dining areas with a two-sided gas-log fireplace. Skylights in the living room add architectural interest and natural light while the fireplace wall is a design statement all on its own, with its quartz rock tile and floating mantels. The Primary Suite features a gorgeous Primary bathroom and a large walk-in closet.
Location
State NV
County Washoe
Zoning mds
Direction Calle De La Plata/Kinglet/Albatross
Rooms
Other Rooms None
Dining Room Kitchen Combination
Kitchen Built-In Dishwasher
Interior
Interior Features Ceiling Fan(s), High Ceilings, Kitchen Island, Pantry, Smart Thermostat, Walk-In Closet(s)
Heating Forced Air, Natural Gas
Cooling Central Air, Refrigerated
Flooring Laminate
Fireplaces Number 1
Fireplaces Type Gas Log
Fireplace Yes
Laundry Cabinets, Laundry Area, Laundry Room, Sink
Exterior
Exterior Feature None
Parking Features Attached, Garage Door Opener, RV Access/Parking
Garage Spaces 3.0
Utilities Available Cable Available, Electricity Available, Internet Available, Natural Gas Available, Sewer Available, Water Available, Cellular Coverage, Centralized Data Panel, Water Meter Installed
Amenities Available Maintenance Grounds
View Y/N Yes
View Mountain(s)
Roof Type Composition,Pitched,Shingle
Porch Patio
Total Parking Spaces 3
Garage Yes
Building
Lot Description Corner Lot, Landscaped, Level
Story 1
Foundation Crawl Space
Water Public
Structure Type Batts Insulation,Wood Siding,Masonry Veneer
Schools
Elementary Schools Taylor
Middle Schools Shaw Middle School
High Schools Spanish Springs
Others
Tax ID 53059407
Acceptable Financing 1031 Exchange, Cash, Conventional, FHA, VA Loan
Listing Terms 1031 Exchange, Cash, Conventional, FHA, VA Loan
Read Less
Want to know what your home might be worth? Contact us for a FREE valuation!

Our team is ready to help you sell your home for the highest possible price ASAP





