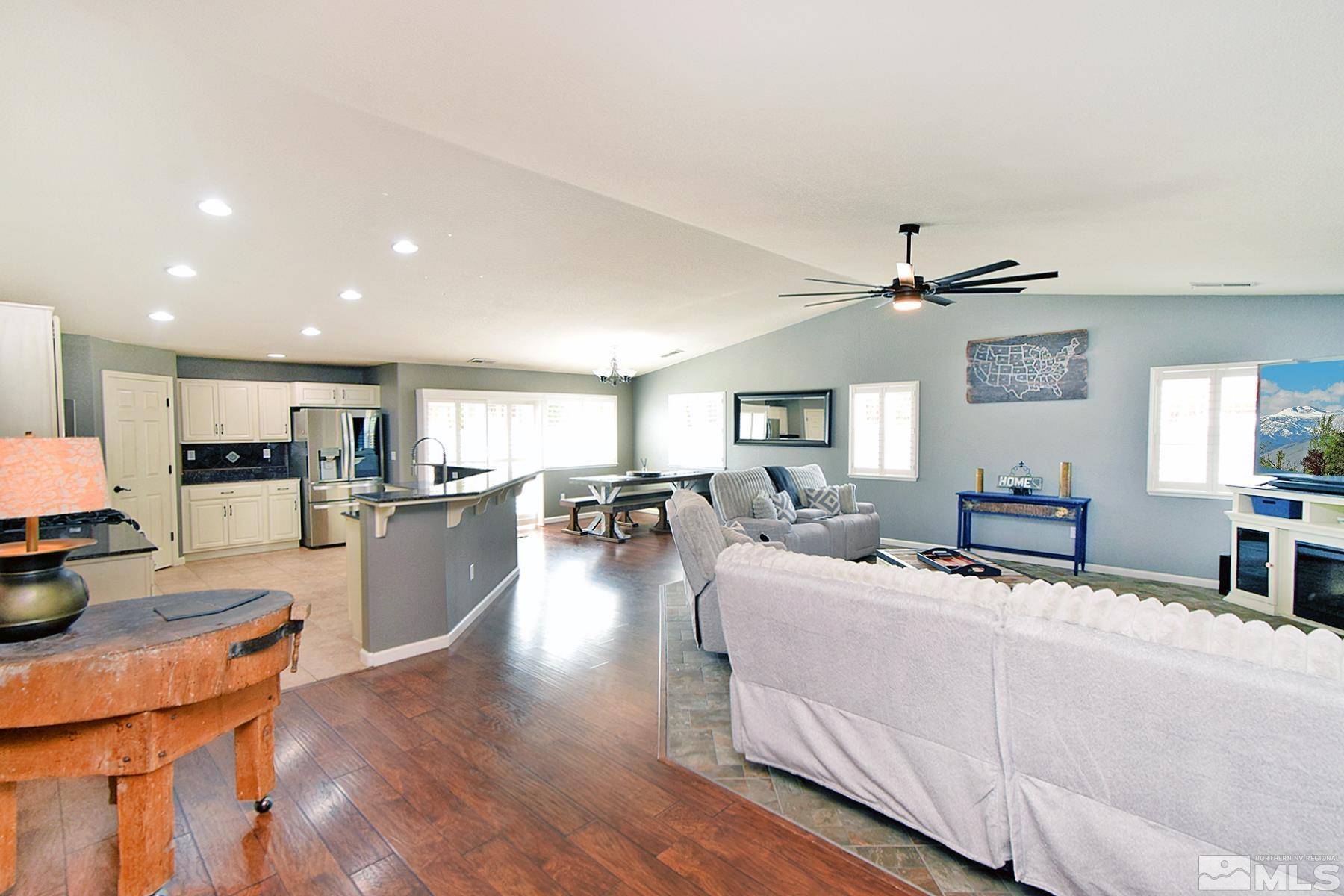$789,775
$799,775
1.3%For more information regarding the value of a property, please contact us for a free consultation.
2355 Garnet Star Sparks, NV 89441
4 Beds
3 Baths
338 SqFt
Key Details
Sold Price $789,775
Property Type Single Family Home
Sub Type Single Family Residence
Listing Status Sold
Purchase Type For Sale
Square Footage 338 sqft
Price per Sqft $2,336
MLS Listing ID 250003980
Sold Date 05/05/25
Bedrooms 4
Full Baths 3
HOA Fees $30/mo
Year Built 2006
Annual Tax Amount $2,937
Lot Size 0.378 Acres
Acres 0.38
Lot Dimensions 0.38
Property Sub-Type Single Family Residence
Property Description
This stunning home offers both beauty and functionality, featuring DUAL RV access for all your adventure-ready needs. Nestled in a desirable neighborhood, this property boasts impeccable curb appeal, a spacious open floor plan, and high-end finishes throughout. Inside, you'll find a bright and airy living space with large windows that fill the home with natural light. The kitchen open to living and dining so you don't have to worry about missing anything. Perfect for entertaining., The primary suite serves as a private retreat, offering a en-suite bath and generous closet space. The 4th bedroom has it own bathroom and can be easily used for in-law quarters. Step outside to a beautifully landscaped backyard, perfect for entertaining or unwinding under the stars. The dual RV access provides ample parking and storage for all your recreational vehicles, ensuring you're always ready for your next getaway. *** All RV concrete is 6" deep with reinforced steel. Has sewer and water hookups. Prepped for any RV and garage/shop. Concrete slab next to garage is prepped for 10x20 structure.*** You will also find a walk in garden with automatic sprinklers. Everything has been thought of for you, and this home is ready for it's new owners. With its blend of comfort, convenience, and charm, this home is truly a rare find. Don't miss the chance to make it yours!
Location
State NV
County Washoe
Zoning MDS
Direction W Calle de la Plata
Rooms
Family Room None
Other Rooms None
Dining Room Great Room
Kitchen Built-In Dishwasher
Interior
Interior Features Ceiling Fan(s), High Ceilings, Kitchen Island, Pantry, Walk-In Closet(s)
Heating Forced Air, Natural Gas
Cooling Central Air, Refrigerated
Flooring Ceramic Tile
Fireplace No
Appliance Gas Cooktop
Laundry Cabinets, Laundry Area, Laundry Room, Sink
Exterior
Exterior Feature None
Parking Features Attached, Garage Door Opener, RV Access/Parking
Garage Spaces 3.0
Utilities Available Cable Available, Electricity Available, Internet Available, Natural Gas Available, Phone Available, Sewer Available, Water Available, Cellular Coverage, Water Meter Installed
Amenities Available Maintenance Grounds
View Y/N No
Roof Type Composition,Pitched,Shingle
Porch Patio
Total Parking Spaces 3
Garage Yes
Building
Lot Description Landscaped, Sprinklers In Front, Sprinklers In Rear
Story 1
Foundation Crawl Space
Water Public
Structure Type Wood Siding
Schools
Elementary Schools Taylor
Middle Schools Shaw Middle School
High Schools Spanish Springs
Others
Tax ID 53205303
Acceptable Financing 1031 Exchange, Cash, Conventional, FHA, VA Loan
Listing Terms 1031 Exchange, Cash, Conventional, FHA, VA Loan
Read Less
Want to know what your home might be worth? Contact us for a FREE valuation!

Our team is ready to help you sell your home for the highest possible price ASAP





