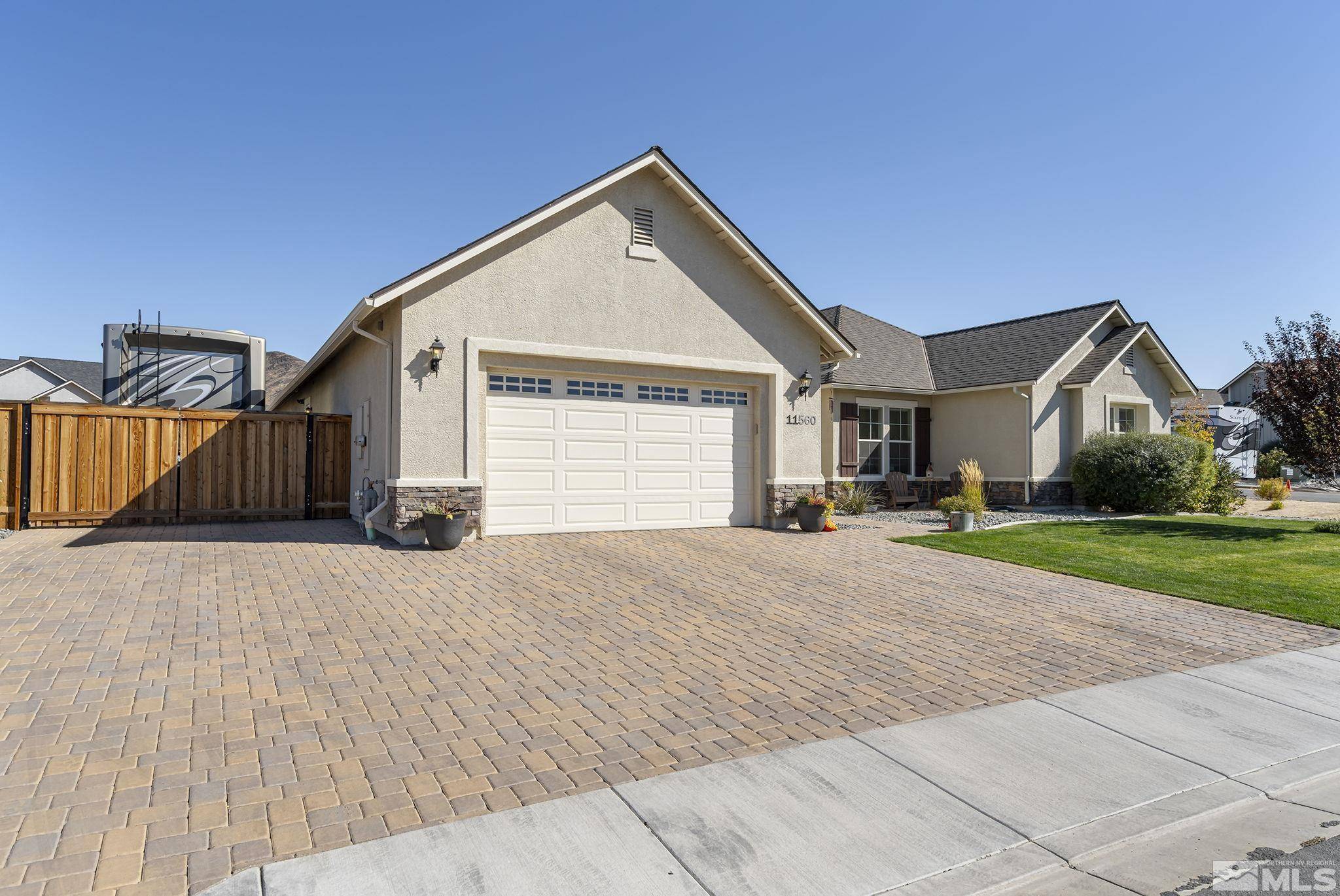$960,000
$960,000
For more information regarding the value of a property, please contact us for a free consultation.
11560 Sage Wind ST Street Sparks, NV 89441
4 Beds
3 Baths
316 SqFt
Key Details
Sold Price $960,000
Property Type Single Family Home
Sub Type Single Family Residence
Listing Status Sold
Purchase Type For Sale
Square Footage 316 sqft
Price per Sqft $3,037
MLS Listing ID 250002436
Sold Date 04/30/25
Bedrooms 4
Full Baths 2
Half Baths 1
HOA Fees $40/qua
Year Built 2019
Annual Tax Amount $6,352
Lot Size 0.570 Acres
Acres 0.57
Lot Dimensions 0.57
Property Sub-Type Single Family Residence
Property Description
A beautiful home located in a prestigious community on a large corner lot with RV parking. This home offers a great floor plan that's perfect for entertaining. The great room is spacious with a gas fireplace complemented by built-in shelving. The kitchen is a chef's dream with an abundance of cabinets, an expansive island, and double ovens. The fourth bedroom is oversized, making it a perfect multi-functional space. The yard boasts a large patio, garden beds, a chicken coop, a gas fire pit, and much more!, Agents, please see private remarks.
Location
State NV
County Washoe
Zoning LDS
Direction Pyramid/Horizon View
Rooms
Family Room None
Other Rooms None
Dining Room Kitchen Combination
Kitchen Breakfast Bar
Interior
Interior Features Breakfast Bar, Ceiling Fan(s), High Ceilings, Kitchen Island, Pantry, Primary Downstairs, Walk-In Closet(s)
Heating Fireplace(s), Forced Air, Natural Gas
Cooling Central Air, Refrigerated
Flooring Ceramic Tile
Fireplaces Number 1
Fireplaces Type Insert
Fireplace Yes
Appliance Gas Cooktop
Laundry Cabinets, Laundry Area, Laundry Room
Exterior
Exterior Feature Dog Run
Parking Features Garage Door Opener, RV Access/Parking
Garage Spaces 3.0
Utilities Available Cable Available, Electricity Available, Internet Available, Natural Gas Available, Phone Available, Sewer Available, Cellular Coverage, Centralized Data Panel, Water Meter Installed
Amenities Available Maintenance Grounds
View Y/N No
Roof Type Composition,Pitched,Shingle
Porch Patio
Total Parking Spaces 3
Garage No
Building
Lot Description Corner Lot, Landscaped, Level, Sprinklers In Front, Sprinklers In Rear
Story 1
Foundation Slab
Structure Type Stone,Stucco
Schools
Elementary Schools Taylor
Middle Schools Shaw Middle School
High Schools Spanish Springs
Others
Tax ID 53469405
Acceptable Financing 1031 Exchange, Cash, Conventional, FHA, VA Loan
Listing Terms 1031 Exchange, Cash, Conventional, FHA, VA Loan
Read Less
Want to know what your home might be worth? Contact us for a FREE valuation!

Our team is ready to help you sell your home for the highest possible price ASAP





