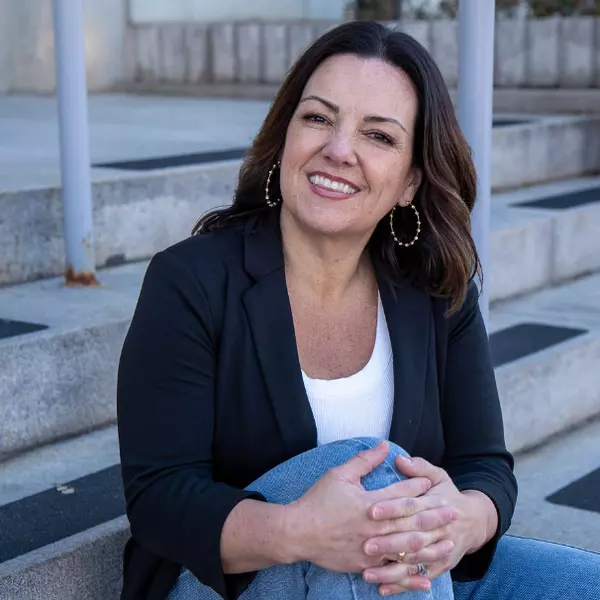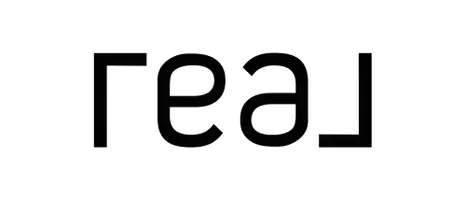$940,000
$997,500
5.8%For more information regarding the value of a property, please contact us for a free consultation.
1185 Jessica Ln Fernley, NV 89408
5 Beds
3.5 Baths
3,929 SqFt
Key Details
Sold Price $940,000
Property Type Single Family Home
Sub Type Single Family Residence
Listing Status Sold
Purchase Type For Sale
Square Footage 3,929 sqft
Price per Sqft $239
Subdivision Nv
MLS Listing ID 240010034
Sold Date 04/25/25
Bedrooms 5
Full Baths 3
Half Baths 1
Year Built 2017
Annual Tax Amount $9,540
Lot Size 2.400 Acres
Acres 2.4
Property Sub-Type Single Family Residence
Property Description
1185 Jessica Lane, a modern homestead in the heart of Fernley, is your retreat from the hectic day to day. This dual-home property features an over 3000 sf custom home designed for gathering, with ample privacy when its time to retire. The kitchen is a home-cooks dream, with a massive granite island, prep sink, dual ovens, dual pantries, and a five burner cooktop. The owners' suite is over 600 sf, with ample storage, and the primary bath has tiled rain shower and a huge soaking tub with access to the almost 500sf covered patio, and an expansive paver patio with gazebo and firepit near the water feature. The nearly 1000 sf guest house is in the center of the lot, and has a complete kitchen, private laundry, full bath, lots of storage, and is a great opportunity for use as a rental, or caretaker's cottage, or multi-generational living. Around the fully fenced and gated property, you'll find a fully-paid-for 48 panel solar voltaic array, 3-stall horse barn with circular turnout arena, goat house, chicken coop, green house, fenced raised-bed gardens, fruit-bearing orchard, and frost free hydrants for easy care. Bordered by mature trees, this estate is the ultimate in privacy, but only minutes from parks, schools, shopping, and major roadways. Sale includes APNs 021-303-55 & 021-303-58.
Location
State NV
County Lyon
Zoning Rr1
Rooms
Family Room Ceiling Fan, Firplce-Woodstove-Pellet, Great Room, High Ceiling, Living Rm Combo
Other Rooms Office-Den(not incl bdrm), Guest House
Dining Room Separate/Formal
Kitchen Built-In Dishwasher, Double Oven Built-in, Garbage Disposal, Island, Pantry
Interior
Interior Features Blinds - Shades, Smoke Detector(s), Security System - Owned, Water Softener - Owned, Attic Fan
Heating Natural Gas, Forced Air, Central Refrig AC, Programmable Thermostat
Cooling Natural Gas, Forced Air, Central Refrig AC, Programmable Thermostat
Flooring Carpet, Laminate, Stone
Fireplaces Type Gas Stove, Yes
Appliance Portable Microwave, Refrigerator in Kitchen
Laundry Cabinets, Laundry Room, Laundry Sink, Yes
Exterior
Exterior Feature Barn-Outbuildings, BBQ Stubbed-In, Corrals - Stalls, Gazebo
Parking Features Attached, Garage Door Opener(s), Opener Control(s), RV Access/Parking
Garage Spaces 3.0
Fence Full
Community Features No Amenities
Utilities Available Electricity, Natural Gas, City - County Water, Septic, Solar - Photovoltaic, Internet Available, Cellular Coverage Avail
Roof Type Composition - Shingle,Pitched
Total Parking Spaces 3
Building
Story 1 Story
Foundation Concrete - Crawl Space
Level or Stories 1 Story
Structure Type Site/Stick-Built
Schools
Elementary Schools East Valley
Middle Schools Fernley
High Schools Fernley
Others
Tax ID 02130355
Ownership No
Horse Property Yes
Special Listing Condition None
Read Less
Want to know what your home might be worth? Contact us for a FREE valuation!

Our team is ready to help you sell your home for the highest possible price ASAP





