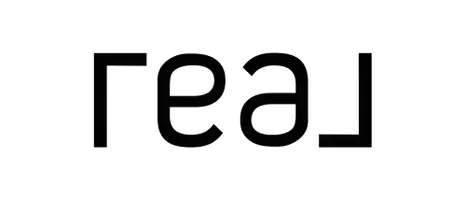$469,900
$469,900
For more information regarding the value of a property, please contact us for a free consultation.
2967 N Fork Road Fernley, NV 89408
3 Beds
2.5 Baths
2,375 SqFt
Key Details
Sold Price $469,900
Property Type Single Family Home
Sub Type Single Family Residence
Listing Status Sold
Purchase Type For Sale
Square Footage 2,375 sqft
Price per Sqft $197
Subdivision Nv
MLS Listing ID 250002136
Sold Date 04/25/25
Bedrooms 3
Full Baths 2
Half Baths 1
Year Built 2005
Annual Tax Amount $2,879
Lot Size 9,147 Sqft
Acres 0.21
Property Sub-Type Single Family Residence
Property Description
Invest in happiness!! Check out this Autumn Winds home! Features: Stucco Exterior, Tile Roof, 3Bed+Den 2.5 Bath 3 Car Garage, Almost 2400 SF, Security Door, Oversized Kitchen Has Stainless Appliances, Gas Stove, Dishwasher (1 Year New), Fridge (2015), LED Kitchen Lights, Reverse Osmosis, Center Island, Breakfast Bar, Country Style Sink, & Pull Out Cabinets with Extra Pantry Cabinets. LVP Flooring (2019), High 10' Ceilings, Cozy Fireplace, GE Washer & Dryer in Laundry Stay & Includes Utility Sink & Cabinets. Central Heat & A/C (Lennox 3 Years New), Gas Water Heater (2015), Motorized Interior Blinds, Pull Down Shades in Living Room, Motorized Exterior Sun Setter Shade (With Auto Retractor When Windy), 2 Sheds, Fire Pit, Covered Paver & Concrete Patio, Raised Garden Beds, Free Solar System (Little to no Electricity Bill), Side Yard Has Long RV Access Parking, Separate Living & Family Room, Small garage is Wired for Shop & Includes 30 Amp RV Hookup, Garages feature Epoxy Floors. Close To Golf & Shopping! Make your appointment & see this great home!
Location
State NV
County Lyon
Zoning SF20
Rooms
Family Room Ceiling Fan, Firplce-Woodstove-Pellet, High Ceiling, Separate
Other Rooms Office-Den(not incl bdrm)
Dining Room High Ceiling, Separate/Formal
Kitchen Built-In Dishwasher, Garbage Disposal, Microwave Built-In, Island, Breakfast Bar
Interior
Interior Features Blinds - Shades, Smoke Detector(s), Water Softener - Owned
Heating Natural Gas, Forced Air, Central Refrig AC
Cooling Natural Gas, Forced Air, Central Refrig AC
Flooring Carpet, Laminate, Vinyl Tile
Fireplaces Type Gas Log, Yes
Appliance Dryer, EnergyStar APPL 1 or More, Gas Range - Oven, Refrigerator in Kitchen, Washer
Laundry Cabinets, Laundry Room, Laundry Sink, Yes
Exterior
Exterior Feature None - N/A
Parking Features Attached, Garage Door Opener(s)
Garage Spaces 3.0
Fence Full
Community Features No Amenities
Utilities Available Electricity, Natural Gas, City - County Water, City Sewer, Cable, Telephone, Water Meter Installed, Internet Available
View Yes, Mountain
Roof Type Pitched,Tile
Total Parking Spaces 3
Building
Story 1 Story
Foundation Concrete - Crawl Space
Level or Stories 1 Story
Structure Type Site/Stick-Built
Schools
Elementary Schools East Valley
Middle Schools Silverland
High Schools Fernley
Others
Tax ID 02219410
Ownership No
Horse Property No
Special Listing Condition None
Read Less
Want to know what your home might be worth? Contact us for a FREE valuation!

Our team is ready to help you sell your home for the highest possible price ASAP





