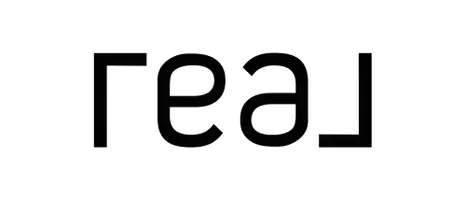$684,895
$684,895
For more information regarding the value of a property, please contact us for a free consultation.
2331 Soar DR Drive Sparks, NV 89441
4 Beds
3 Baths
255 SqFt
Key Details
Sold Price $684,895
Property Type Single Family Home
Sub Type Single Family Residence
Listing Status Sold
Purchase Type For Sale
Square Footage 255 sqft
Price per Sqft $2,685
MLS Listing ID 250001017
Sold Date 04/22/25
Bedrooms 4
Full Baths 3
HOA Fees $25/qua
Year Built 2003
Annual Tax Amount $3,010
Lot Size 0.350 Acres
Acres 0.35
Lot Dimensions 0.35
Property Sub-Type Single Family Residence
Property Description
Immaculate & well-maintained home, boasting true pride of ownership! Located in the heart of Spanish Springs, this single-story home features a modern farmhouse feel the moment you step inside. The oversized great room highlights a double-sided shiplap fireplace and an abundance of natural light looking out into your pristine fully landscaped backyard. The kitchen features white cabinetry, solid surface countertops, an eat-in nook and updated fixtures. Not to mention, RV parking with electrical hookups., The serenity of the backyard is breathtaking, with beautiful mountains views and mature trees. Enjoy many family gatherings under the oversized covered stamped concrete patio! Don't miss the shed for additional storage. The primary bedroom features a large walk-in closet and gorgeous views of your backyard and Mountain tops! The en-suite features a walk-in shower, separate bathtub with a shiplap accent wall and dual sinks. A Separate second primary bedroom with personal en-suite is located on the opposite end of the home providing extra privacy. Two additional oversized rooms situated ideally next to a full bath, with a single vanity and shower/tub combo. The laundry space leads you into the oversized 3-car garage, with plenty of space for all your tools and recreational toys; not to mention an additional man-door that accesses the backyard and RV parking! Additional Upgrades include: New exterior paint (2024), New interior paint (2021), Upgraded Shiplap paneled walls throughout home (2021), updated light fixtures throughout home, Electrical hookup by RV Pad, Plantation shutters in bedrooms, Newly updated cabinets with soft close doors and hinges, New Refrigerator (2023) New Dishwasher (2024), Custom bench in eat-in nook, updated faucets and shower heads throughout home, upgraded high end carpet with extra thick padding, added fencing for dog run area and so much more!
Location
State NV
County Washoe
Zoning Mds
Direction Pyramid, W Calle De La Plata, Silent Sparrow
Rooms
Family Room Great Rooms
Other Rooms Entrance Foyer
Dining Room Living Room Combination
Kitchen Breakfast Nook
Interior
Interior Features Ceiling Fan(s), High Ceilings, Pantry, Primary Downstairs, Walk-In Closet(s)
Heating Natural Gas
Cooling Central Air, Refrigerated
Flooring Ceramic Tile
Fireplaces Type Gas Log
Fireplace Yes
Laundry Cabinets, Laundry Area, Laundry Room, Sink
Exterior
Exterior Feature Dog Run
Parking Features Attached, Garage Door Opener, RV Access/Parking
Garage Spaces 3.0
Utilities Available Cable Available, Electricity Available, Internet Available, Natural Gas Available, Phone Available, Sewer Available, Water Available, Water Meter Installed
Amenities Available Maintenance Grounds
View Y/N Yes
View Mountain(s), Valley
Roof Type Composition,Shingle
Porch Patio
Total Parking Spaces 3
Garage Yes
Building
Lot Description Landscaped, Level, Sprinklers In Front, Sprinklers In Rear
Story 1
Foundation Crawl Space
Water Public
Structure Type Wood Siding
Schools
Elementary Schools Taylor
Middle Schools Shaw Middle School
High Schools Spanish Springs
Others
Tax ID 53074211
Acceptable Financing 1031 Exchange, Cash, Conventional, FHA, VA Loan
Listing Terms 1031 Exchange, Cash, Conventional, FHA, VA Loan
Read Less
Want to know what your home might be worth? Contact us for a FREE valuation!

Our team is ready to help you sell your home for the highest possible price ASAP





