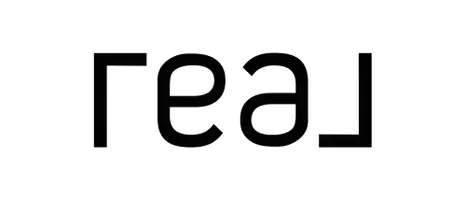$435,000
$469,900
7.4%For more information regarding the value of a property, please contact us for a free consultation.
2677 Highland Dr Fallon, NV 89406
3 Beds
2 Baths
2,478 SqFt
Key Details
Sold Price $435,000
Property Type Single Family Home
Sub Type Single Family Residence
Listing Status Sold
Purchase Type For Sale
Square Footage 2,478 sqft
Price per Sqft $175
Subdivision Nv
MLS Listing ID 250002485
Sold Date 04/17/25
Bedrooms 3
Full Baths 2
Year Built 1980
Annual Tax Amount $1,908
Lot Size 1.220 Acres
Acres 1.22
Property Sub-Type Single Family Residence
Property Description
Highly sought-after 1.22-acre property in Fallon! This rare opportunity is perfect for those who love space with a view, overlooking the golf course and relaxing views of the Stillwater Mountain Range. With 2,478 sq. ft., this spacious home features 3 bedrooms, 2 full bathrooms, separate living and family rooms. The large Kitchen is in the heart of the home with oodles of cabinets and counter space. The oversized, extra deep garage comfortably fits two vehicles and provides ample room for storage. The property also boasts a large heated and cooled 20x20 shop with an attached 20x21 carport, plus a charming gazebo and garden shed, adding to the home's amenities. The seller has replaced flooring throughout most of the home, and a partial new roof was completed by Roof Max. All-new windows have been installed through-out the home and come with a transferable lifetime warranty. The property also has ditch water irrigation availability with annual fee. Seller is including the kitchen refrigerator, washer and dryer, and desk with the purchase of the home. With a little TLC, you could turn this house into your dream home!
Location
State NV
County Churchill
Zoning E1
Rooms
Family Room Separate
Other Rooms Bonus Room, Entry-Foyer, Workshop
Dining Room Living Rm Combo, Fireplce-Woodstove-Pellet
Kitchen Built-In Dishwasher, Garbage Disposal, Microwave Built-In, Pantry, Breakfast Bar, Single Oven Built-in
Interior
Interior Features Drapes - Curtains, Blinds - Shades, Rods - Hardware, Smoke Detector(s), Central Vacuum, Filter System - Water, Low VOC Products, Attic Fan
Heating Natural Gas, Electric, Forced Air, Wall Heater, Central Refrig AC, Evap Cooling, Programmable Thermostat
Cooling Natural Gas, Electric, Forced Air, Wall Heater, Central Refrig AC, Evap Cooling, Programmable Thermostat
Flooring Carpet, Laminate
Fireplaces Type Yes, Gas Stove
Appliance Washer, Dryer, Portable Dishwasher, Gas Range - Oven, Electric Range - Oven, Refrigerator in Kitchen
Laundry Yes, Hall Closet, Laundry Room, Laundry Sink, Cabinets
Exterior
Exterior Feature Barn-Outbuildings
Parking Features Attached, Detached, Carport
Garage Spaces 2.0
Fence Front
Community Features No Amenities
Utilities Available Electricity, Natural Gas, City - County Water, Septic, Cable, Telephone, Water Meter Installed, Internet Available, Cellular Coverage Avail
View Mountain, Golf Course, Park, Desert
Roof Type Composition - Shingle
Total Parking Spaces 4
Building
Story 1 Story
Foundation Post and Pier, Full Perimeter
Level or Stories 1 Story
Structure Type Site/Stick-Built
Schools
Elementary Schools Lahontan
Middle Schools Churchill
High Schools Churchill
Others
Tax ID 01035207
Ownership No
Horse Property No
Special Listing Condition None
Read Less
Want to know what your home might be worth? Contact us for a FREE valuation!

Our team is ready to help you sell your home for the highest possible price ASAP





