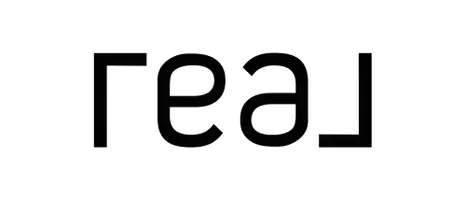$95,000
$109,900
13.6%For more information regarding the value of a property, please contact us for a free consultation.
4020 Eureka AVE Avenue Crescent Valley, NV 89821
3 Beds
2 Baths
64 SqFt
Key Details
Sold Price $95,000
Property Type Manufactured Home
Sub Type Manufactured Home
Listing Status Sold
Purchase Type For Sale
Square Footage 64 sqft
Price per Sqft $1,484
MLS Listing ID 240003045
Sold Date 03/31/25
Bedrooms 3
Full Baths 2
Year Built 1998
Annual Tax Amount $647
Lot Size 0.920 Acres
Acres 0.92
Lot Dimensions 0.92
Property Sub-Type Manufactured Home
Property Description
This property is centrally located in Crescent Valley. It has 3 bedrooms, 2 bathrooms, kitchen, dining room, living room and family room. The primary bedroom has an en-suite with large soaker tub and walk in shower. The living room borders the dining room and the family room is on the opposite end of the home and could be used as a second primary bedroom. There is an RV pad behind the house with clean out and power hookups. This property is fully fenced and includes a large storage shed. Subject property is
Location
State NV
County Eureka
Zoning Residential
Direction 6th Street
Rooms
Family Room Separate Formal Room
Other Rooms None
Dining Room Kitchen Combination
Kitchen Built-In Single Oven
Interior
Interior Features Ceiling Fan(s), Pantry, Walk-In Closet(s)
Heating Forced Air, Propane
Cooling Central Air, Refrigerated
Flooring Ceramic Tile
Fireplace No
Laundry Laundry Area, Laundry Room
Exterior
Parking Features RV Access/Parking, None
Utilities Available Electricity Available, Water Available, Propane
Amenities Available None
View Y/N Yes
View Mountain(s)
Roof Type Composition,Pitched,Shingle
Garage No
Building
Lot Description Level
Story 1
Foundation Crawl Space
Water Public
Structure Type Wood Siding
Schools
Elementary Schools Out Of Area
Middle Schools Out Of Area
High Schools Out Of Area
Others
Tax ID 00205414
Acceptable Financing Cash, Conventional, FHA, VA Loan
Listing Terms Cash, Conventional, FHA, VA Loan
Special Listing Condition Real Estate Owned
Read Less
Want to know what your home might be worth? Contact us for a FREE valuation!

Our team is ready to help you sell your home for the highest possible price ASAP





