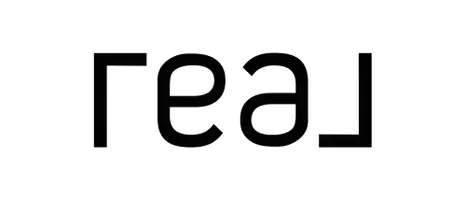$360,000
$389,000
7.5%For more information regarding the value of a property, please contact us for a free consultation.
9654 Black Bear Dr. Reno, NV 89506
3 Beds
2.5 Baths
1,226 SqFt
Key Details
Sold Price $360,000
Property Type Condo
Sub Type Condo/Townhouse
Listing Status Sold
Purchase Type For Sale
Square Footage 1,226 sqft
Price per Sqft $293
Subdivision Nv
MLS Listing ID 240014403
Sold Date 03/24/25
Bedrooms 3
Full Baths 2
Half Baths 1
Year Built 2004
Annual Tax Amount $1,425
Lot Size 4,356 Sqft
Acres 0.1
Property Sub-Type Condo/Townhouse
Property Description
Welcome to this charming Sky Vista townhome, where comfort meets style. Vaulted ceilings and extra windows let in an abundance of natural light, making the space feel open and inviting. Enjoy your own private outdoor escape in the spacious backyard, perfect for relaxing or entertaining. Just two blocks from North Valleys Regional Park and minutes from shopping, dining and services. This home offers an unbeatable combination of convenience, style and function. Don't wait-this gem won't last long!!
Location
State NV
County Washoe
Zoning PD
Rooms
Family Room None
Other Rooms None
Dining Room Living Rm Combo
Kitchen Built-In Dishwasher, Garbage Disposal, Microwave Built-In, Single Oven Built-in
Interior
Interior Features Blinds - Shades, Smoke Detector(s)
Heating Natural Gas, Central Refrig AC, SMART Appliance 1 or More, Programmable Thermostat
Cooling Natural Gas, Central Refrig AC, SMART Appliance 1 or More, Programmable Thermostat
Flooring Carpet, Sheet Vinyl, Laminate
Fireplaces Type None
Appliance Washer, Dryer, Electric Range - Oven
Laundry Yes, Hall Closet, Shelves
Exterior
Exterior Feature None - N/A
Parking Features Attached, Garage Door Opener(s), Opener Control(s)
Garage Spaces 2.0
Fence Back, Partial
Community Features No Amenities, Common Area Maint, Landsc Maint Part, Snow Removal
Utilities Available Electricity, Natural Gas, City - County Water, City Sewer
View Yes, Mountain
Roof Type Pitched,Composition - Shingle
Total Parking Spaces 2
Building
Story 2 Story
Entry Level Ground Floor
Foundation Concrete Slab
Level or Stories 2 Story
Structure Type Site/Stick-Built
Schools
Elementary Schools Stead
Middle Schools Obrien
High Schools North Valleys
Others
Tax ID 55052204
Ownership Yes
Monthly Total Fees $208
Horse Property No
Special Listing Condition None
Read Less
Want to know what your home might be worth? Contact us for a FREE valuation!

Our team is ready to help you sell your home for the highest possible price ASAP





