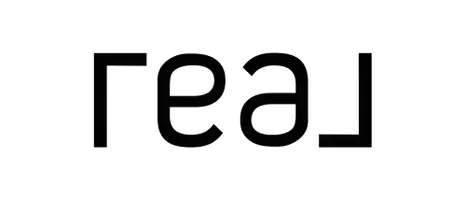$375,000
$375,000
For more information regarding the value of a property, please contact us for a free consultation.
2002 Lonnie Lane Dayton, NV 89403
3 Beds
2 Baths
1,344 SqFt
Key Details
Sold Price $375,000
Property Type Single Family Home
Sub Type Single Family Residence
Listing Status Sold
Purchase Type For Sale
Square Footage 1,344 sqft
Price per Sqft $279
Subdivision Nv
MLS Listing ID 240012990
Sold Date 12/20/24
Bedrooms 3
Full Baths 2
Year Built 2003
Annual Tax Amount $1,578
Lot Size 0.280 Acres
Acres 0.28
Property Sub-Type Single Family Residence
Property Description
Welcome to 2002 Lonnie Lane, a charming and well-maintained home in the heart of Dayton! This 3-bedroom, 2-bathroom gem offers 1,344 sq. ft. of comfortable living space and is nestled on a generous 0.28-acre lot. Built in 2003, this home has the perfect combination of modern amenities and a cozy, inviting atmosphere. Step inside and enjoy the open layout that effortlessly flows from the living room to the kitchen, making it perfect for entertaining or relaxing. The 2-car attached garage provides plenty of space for your vehicles, toys, or additional storage. With three spacious bedrooms, there's room for everyone to have their own space. The expansive backyard is a blank canvas, ready for your personal touch! Whether you're dreaming of a garden, playground, or outdoor lounge, the large uncovered patio is perfect for hosting summer BBQs, enjoying the fresh air, or stargazing on clear Nevada nights. Plus, with no HOA, you have the freedom to make the yard truly your own without restrictions! If you're looking for a peaceful place to call home, this Dayton beauty is the one for you.
Location
State NV
County Lyon
Zoning E1
Rooms
Family Room None
Other Rooms None
Dining Room High Ceiling, Kitchen Combo, Living Rm Combo
Kitchen Breakfast Bar, Built-In Dishwasher, Garbage Disposal, Single Oven Built-in
Interior
Interior Features Drapes - Curtains, Blinds - Shades, Rods - Hardware, Smoke Detector(s)
Heating Natural Gas, Forced Air, Central Refrig AC
Cooling Natural Gas, Forced Air, Central Refrig AC
Flooring Carpet, Sheet Vinyl, Wood
Fireplaces Type None
Appliance Gas Range - Oven, Refrigerator in Kitchen
Laundry Garage, Yes
Exterior
Exterior Feature None - N/A
Parking Features Attached, Garage Door Opener(s), Opener Control(s), RV Access/Parking
Garage Spaces 2.0
Fence Back
Community Features No Amenities
Utilities Available Electricity, Natural Gas, City - County Water, City Sewer, Cable, Telephone, Internet Available, Cellular Coverage Avail
View Yes, Mountain, Desert, Trees
Roof Type Composition - Shingle,Pitched
Total Parking Spaces 2
Building
Story 1 Story
Foundation Concrete - Crawl Space
Level or Stories 1 Story
Structure Type Site/Stick-Built
Schools
Elementary Schools Sutro
Middle Schools Dayton
High Schools Dayton
Others
Tax ID 01994206
Ownership No
Horse Property No
Special Listing Condition Subject to Court Approval
Read Less
Want to know what your home might be worth? Contact us for a FREE valuation!

Our team is ready to help you sell your home for the highest possible price ASAP





