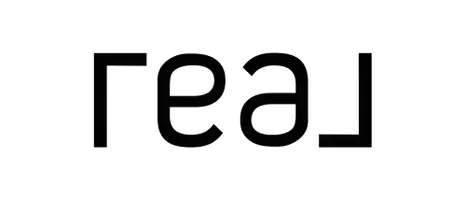$775,000
$799,999
3.1%For more information regarding the value of a property, please contact us for a free consultation.
1735 Samantha Crest Trl Reno, NV 89523
4 Beds
2.5 Baths
2,176 SqFt
Key Details
Sold Price $775,000
Property Type Single Family Home
Sub Type Single Family Residence
Listing Status Sold
Purchase Type For Sale
Square Footage 2,176 sqft
Price per Sqft $356
Subdivision Nv
MLS Listing ID 240011023
Sold Date 10/31/24
Bedrooms 4
Full Baths 2
Half Baths 1
Year Built 2015
Annual Tax Amount $4,676
Lot Size 9,147 Sqft
Acres 0.21
Property Sub-Type Single Family Residence
Property Description
This stunning 4-bedroom, 2.5-bathroom home spans over 2,100 square feet and offers the perfect blend of space and luxury. Located in the highly sought-after Somersett community, residents enjoy access to top-notch amenities including swimming, tennis, a private gym, and golf, as well as being near popular shops and restaurants. This home is in pristine condition, boasting low-maintenance landscaping, a stucco exterior, and a durable tile roof. Inside, the wide-open floor plan includes a formal living room large kitchen with granite counters and a spacious island/breakfast bar, and a generously sized family room. With high-quality finishes and upgrades throughout, this home offers plenty of space for the whole family, perfect for those seeking both comfort and convenience.
Location
State NV
County Washoe
Zoning PD
Rooms
Family Room Great Room, Ceiling Fan
Other Rooms Yes, Entry-Foyer
Dining Room Separate/Formal
Kitchen Built-In Dishwasher, Garbage Disposal, Microwave Built-In, Island, Pantry, Cook Top - Gas, Single Oven Built-in
Interior
Interior Features Rods - Hardware, Smoke Detector(s)
Heating Natural Gas, Fireplace, Central Refrig AC
Cooling Natural Gas, Fireplace, Central Refrig AC
Flooring Carpet, Ceramic Tile
Fireplaces Type Yes
Appliance Gas Range - Oven
Laundry Yes, Laundry Room, Shelves
Exterior
Exterior Feature None - N/A
Parking Features Attached, Garage Door Opener(s), Opener Control(s)
Garage Spaces 2.0
Fence Back
Community Features Club Hs/Rec Room, Common Area Maint, Gates/Fences, Gym, Racquetball, Sauna, Security Gates, Spa/Hot Tub, Tennis
Utilities Available Electricity, City - County Water, City Sewer, Cable, Telephone, Water Meter Installed, Internet Available, Cellular Coverage Avail
View Yes, Valley
Roof Type Pitched,Tile
Total Parking Spaces 2
Building
Story 1 Story
Foundation Concrete Slab
Level or Stories 1 Story
Structure Type Site/Stick-Built
Schools
Elementary Schools Westergard
Middle Schools Billinghurst
High Schools Mc Queen
Others
Tax ID 23468213
Ownership Yes
Monthly Total Fees $247
Horse Property No
Special Listing Condition None
Read Less
Want to know what your home might be worth? Contact us for a FREE valuation!

Our team is ready to help you sell your home for the highest possible price ASAP





