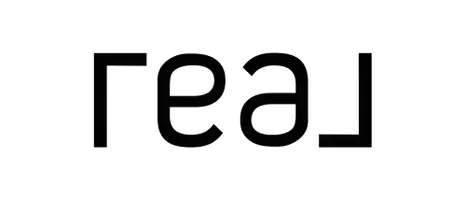$829,000
$829,000
For more information regarding the value of a property, please contact us for a free consultation.
2833 Thistle Pine Ct. Reno, NV 89521
4 Beds
3 Baths
2,556 SqFt
Key Details
Sold Price $829,000
Property Type Single Family Home
Sub Type Single Family Residence
Listing Status Sold
Purchase Type For Sale
Square Footage 2,556 sqft
Price per Sqft $324
Subdivision Nv
MLS Listing ID 240009786
Sold Date 09/11/24
Bedrooms 4
Full Baths 3
Year Built 2021
Annual Tax Amount $6,150
Lot Size 3,920 Sqft
Acres 0.09
Property Sub-Type Single Family Residence
Property Description
It's a lifestyle when you live in a Home in Caramella Ranch! This community will make you think you are ALWAYS on vacation, whether you want to take a long walk on one of the many connecting walking paths, lounge by the pool, or make use of the outdoor kitchen/picnic areas. This home is perfectly situated for soaking in the HOT TUB Sunsets! Enjoy the open views from the low-maintenance back yard. Easy living in the spaciousness of the lower level. Plenty of room for Cooking/Dining and relaxing in the great room/kitchen space. Natural light illuminates from a number of windows. 8 ft. interior doors lend to a larger feel. This home is tastefully and durably designed with LVP throughout much of the home. A Full Bed and Bath complete the main level. Upstairs offers a Loft/Bonus room, nice for overflow company, or another, separated media area/home office. This quality built home is beautifully designed and well cared for since new. Sellers hate to leave. Hot tub and Samsung washer and dryer will stay with the home. Wonderful for your primary home or easy to lock and go as a secondary home. Close proximity to everything - 15 mins to Airport - 45 mins to Lake Tahoe, close to all shopping/restaurants and medical care/hospitals Beautiful newly developed suburban sprawl neighborhood.
Location
State NV
County Washoe
Zoning PD
Rooms
Family Room Great Room, High Ceiling, Ceiling Fan
Other Rooms Yes, Bonus Room, Loft
Dining Room Great Room, High Ceiling, Ceiling Fan
Kitchen Built-In Dishwasher, Garbage Disposal, Microwave Built-In, Island, Pantry, Breakfast Bar, Breakfast Nook
Interior
Interior Features Blinds - Shades, Smoke Detector(s), Security System - Owned, Low VOC Products
Heating Natural Gas, Forced Air, Central Refrig AC
Cooling Natural Gas, Forced Air, Central Refrig AC
Flooring Carpet, Vinyl Tile
Fireplaces Type None
Appliance Washer, Dryer, Gas Range - Oven
Laundry Yes, Laundry Room, Laundry Sink, Cabinets
Exterior
Exterior Feature BBQ Stubbed-In
Parking Features Attached, Tandem, Garage Door Opener(s)
Garage Spaces 3.0
Fence Back
Community Features Club Hs/Rec Room, Common Area Maint, Pool, Snow Removal
Utilities Available Electricity, Natural Gas, City - County Water, City Sewer, Water Meter Installed, Internet Available, Cellular Coverage Avail, Centralized Data Panel
View Yes, Mountain, City, Valley, Desert
Roof Type Pitched,Composition - Shingle
Total Parking Spaces 3
Building
Story 2 Story
Foundation Concrete Slab
Level or Stories 2 Story
Structure Type 2x6 Exterior
Schools
Elementary Schools Brown
Middle Schools Marce Herz
High Schools Galena
Others
Tax ID 14338119
Ownership Yes
Monthly Total Fees $199
Horse Property No
Special Listing Condition None
Read Less
Want to know what your home might be worth? Contact us for a FREE valuation!

Our team is ready to help you sell your home for the highest possible price ASAP





