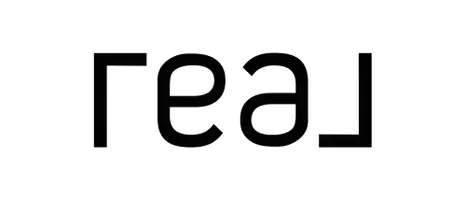$761,500
$760,000
0.2%For more information regarding the value of a property, please contact us for a free consultation.
2845 Show Jumper Ln Reno, NV 89521
4 Beds
2.5 Baths
2,303 SqFt
Key Details
Sold Price $761,500
Property Type Single Family Home
Sub Type Single Family Residence
Listing Status Sold
Purchase Type For Sale
Square Footage 2,303 sqft
Price per Sqft $330
Subdivision Nv
MLS Listing ID 240006068
Sold Date 07/01/24
Bedrooms 4
Full Baths 2
Half Baths 1
Year Built 2014
Annual Tax Amount $4,918
Lot Size 7,405 Sqft
Acres 0.17
Property Sub-Type Single Family Residence
Property Description
Discover this exquisite Toll Brothers home nestled in the prestigious gated community of Saddle Ridge. This property boasts unparalleled views of the wetlands and the majestic peaks of Mt. Rose, setting it apart from the rest. Step inside to a flowing open floor plan that's ideal for both daily living and upscale entertaining. The kitchen is a chef's dream, featuring top-of-the-line upgraded cabinets, a newly enhanced pantry, and a spacious island that's perfect for hosting. The master suite is a haven of refinement with a private balcony that lets you enjoy a panoramic view of the natural landscape and Mt. Rose. The backyard is a sanctuary, featuring a deep layout with a covered patio—ideal for savoring those breathtaking Nevada sunsets. Residents of this community enjoy top-notch amenities including a clubhouse, swimming pool, fitness center, tennis courts, a Tot Lot, and basketball courts. Don't let this unparalleled opportunity slip away!
Location
State NV
County Washoe
Zoning Washoe
Rooms
Family Room Ceiling Fan, None
Other Rooms Entry-Foyer
Dining Room Kitchen Combo
Kitchen Built-In Dishwasher, Garbage Disposal, Microwave Built-In, Island, Pantry, Cook Top - Gas, EnergyStar APPL 1 or More
Interior
Interior Features Smoke Detector(s), Security System - Owned, Central Vacuum
Heating Natural Gas, Forced Air, Central Refrig AC, Air Unit, Programmable Thermostat
Cooling Natural Gas, Forced Air, Central Refrig AC, Air Unit, Programmable Thermostat
Flooring Carpet, Ceramic Tile
Fireplaces Type None
Appliance Washer, Dryer, Gas Range - Oven, Refrigerator in Kitchen
Laundry Yes, Laundry Room, Cabinets, Shelves
Exterior
Exterior Feature BBQ Stubbed-In
Parking Features Attached, Garage Door Opener(s), Opener Control(s)
Garage Spaces 3.0
Fence Back
Community Features Addl Parking, Club Hs/Rec Room, Common Area Maint, Gates/Fences, Gym, Pool, Security Gates, Snow Removal, Spa/Hot Tub, Tennis
Utilities Available Electricity, Natural Gas, City - County Water, City Sewer, Cable, Telephone, Internet Available, Cellular Coverage Avail
Amenities Available Addl Parking, Club Hs/Rec Room, Common Area Maint, Gates/Fences, Gym, Pool, Security Gates, Snow Removal, Spa/Hot Tub, Tennis
View Mountain, Lake, Ski Resort
Roof Type Pitched,Tile
Total Parking Spaces 3
Building
Story 2 Story
Foundation Concrete Slab
Level or Stories 2 Story
Structure Type Site/Stick-Built
Schools
Elementary Schools Double Diamond
Middle Schools Depoali
High Schools Damonte
Others
Tax ID 14119406
Ownership No
Monthly Total Fees $197
Horse Property No
Special Listing Condition None
Read Less
Want to know what your home might be worth? Contact us for a FREE valuation!

Our team is ready to help you sell your home for the highest possible price ASAP





