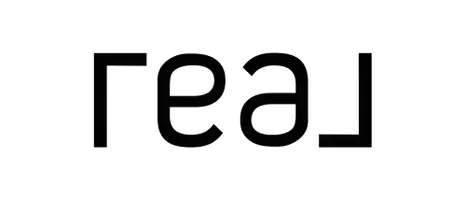$825,000
$809,900
1.9%For more information regarding the value of a property, please contact us for a free consultation.
347 Desert Chukar DR Drive Sparks, NV 89441
4 Beds
4 Baths
274 SqFt
Key Details
Sold Price $825,000
Property Type Single Family Home
Sub Type Single Family Residence
Listing Status Sold
Purchase Type For Sale
Square Footage 274 sqft
Price per Sqft $3,010
MLS Listing ID 240001679
Sold Date 05/01/24
Bedrooms 4
Full Baths 3
Half Baths 1
HOA Fees $40/qua
Year Built 2018
Annual Tax Amount $5,813
Lot Size 0.320 Acres
Acres 0.32
Lot Dimensions 0.32
Property Sub-Type Single Family Residence
Property Description
Rare in-law quarter home ready for it's new owners! This home has it all! Main home is open and spacious with neutral laminate floors. Great room is cozy with a gas log fireplace and plenty of room for any furniture configuration! Kitchen is bright and white with double ovens, stainless appliances and a large one basin farmhouse sink that overlooks the great room. Island is perfect for entertaining all the people! Main bedroom is spacious as is the bath with a soaking tub and separate shower stall., Dual vanities and large closet. Secondary bedrooms are very large and share a common bathroom. Plantation shutters cover the majority of the windows in this home. In-law unit is equipped with a living area, kitchen, full bath and bedroom, plus their very own single car garage! Backyard is fully landscaped, has a gazebo plus a covered patio. Backyard even has it's own "splash pad" built in perfect for the littles! Plus RV parking! Don't miss out on this multi generational home!
Location
State NV
County Washoe
Zoning LDS
Direction horizon view
Rooms
Family Room Great Rooms
Dining Room Great Room
Kitchen Built-In Dishwasher
Interior
Interior Features Kitchen Island, Pantry, Smart Thermostat, Walk-In Closet(s)
Heating Forced Air, Natural Gas
Cooling Central Air, Refrigerated
Flooring Ceramic Tile
Fireplaces Number 1
Fireplaces Type Gas Log
Fireplace Yes
Appliance Gas Cooktop
Laundry Cabinets, Laundry Area, Sink
Exterior
Parking Features Attached
Garage Spaces 2.0
Utilities Available Electricity Available, Natural Gas Available, Phone Available, Sewer Available, Water Available, Water Meter Installed
Amenities Available Maintenance Grounds
View Y/N Yes
View Mountain(s)
Roof Type Composition,Pitched,Shingle
Porch Patio
Total Parking Spaces 2
Garage Yes
Building
Lot Description Landscaped, Level
Story 1
Foundation Slab
Water Public
Structure Type Stucco
Schools
Elementary Schools Taylor
Middle Schools Shaw Middle School
High Schools Spanish Springs
Others
Tax ID 53467110
Acceptable Financing 1031 Exchange, Cash, Conventional, FHA, VA Loan
Listing Terms 1031 Exchange, Cash, Conventional, FHA, VA Loan
Read Less
Want to know what your home might be worth? Contact us for a FREE valuation!

Our team is ready to help you sell your home for the highest possible price ASAP





