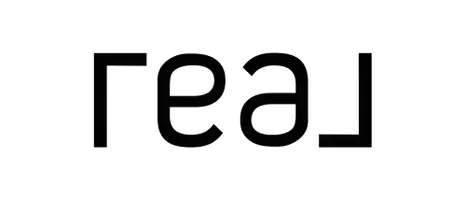$405,000
$420,000
3.6%For more information regarding the value of a property, please contact us for a free consultation.
4960 Reggie Road Reno, NV 89502-6342
3 Beds
2 Baths
1,243 SqFt
Key Details
Sold Price $405,000
Property Type Single Family Home
Sub Type Single Family Residence
Listing Status Sold
Purchase Type For Sale
Square Footage 1,243 sqft
Price per Sqft $325
Subdivision Nv
MLS Listing ID 230013683
Sold Date 03/15/24
Bedrooms 3
Full Baths 2
Year Built 1982
Annual Tax Amount $1,498
Lot Size 6,969 Sqft
Acres 0.16
Property Sub-Type Single Family Residence
Property Description
Nestled in a private enclave yet conveniently situated, this charming home offers the perfect blend of tranquility and accessibility. As you step into the home, you're greeted by breathtaking mountain views that serve as a picturesque backdrop to your daily life. The backyard, adorned with mature greenery, creates a peaceful haven where you can relax while children play freely in their own little paradise. This home is ideally positioned, with close proximity from the local elementary school, ensuring a seamless routine for families. Whether it's morning drop-offs or afternoon pick-ups, convenience is at your doorstep. Beyond its current charm, this property brims with potential, inviting you to infuse your personal touch and transform it into your dream home. With its enchanting setting and promise of both privacy and proximity, this residence offers a rare opportunity to create lasting memories against the backdrop of Reno's stunning natural beauty.
Location
State NV
County Washoe
Area Reno-Donner Springs
Zoning Mf14
Rooms
Family Room None
Other Rooms None
Dining Room Ceiling Fan, Family Rm Combo
Kitchen Built-In Dishwasher, Garbage Disposal, Pantry, Single Oven Built-in
Interior
Interior Features Drapes - Curtains, Blinds - Shades, Smoke Detector(s)
Heating Natural Gas, Forced Air, Evap Cooling
Cooling Natural Gas, Forced Air, Evap Cooling
Flooring Carpet, Sheet Vinyl, Laminate
Fireplaces Type None
Appliance Dryer, Gas Range - Oven, Washer
Laundry Hall Closet, Shelves, Yes
Exterior
Exterior Feature Satellite Dish - Owned
Parking Features Attached
Garage Spaces 2.0
Fence Back
Community Features No Amenities
Utilities Available Electricity, Natural Gas, City - County Water, City Sewer, Cable, Telephone, Water Meter Installed, Internet Available, Cellular Coverage Avail
View Yes, Mountain
Roof Type Composition - Shingle,Pitched
Total Parking Spaces 2
Building
Story 1 Story
Foundation Concrete - Crawl Space
Level or Stories 1 Story
Structure Type Site/Stick-Built
Schools
Elementary Schools Donner Springs
Middle Schools Vaughn
High Schools Wooster
Others
Tax ID 02144109
Ownership No
Horse Property No
Special Listing Condition None
Read Less
Want to know what your home might be worth? Contact us for a FREE valuation!

Our team is ready to help you sell your home for the highest possible price ASAP





