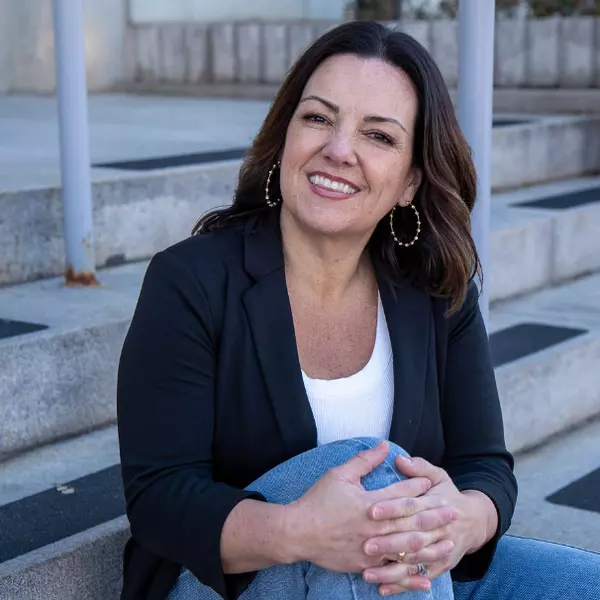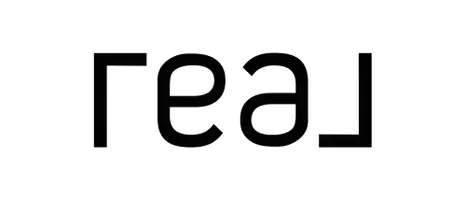$770,000
$750,000
2.7%For more information regarding the value of a property, please contact us for a free consultation.
318 Desert Chukar Dr Sparks, NV 89441-6223
3 Beds
2.5 Baths
2,636 SqFt
Key Details
Sold Price $770,000
Property Type Single Family Home
Sub Type Single Family Residence
Listing Status Sold
Purchase Type For Sale
Square Footage 2,636 sqft
Price per Sqft $292
Subdivision Nv
MLS Listing ID 230011800
Sold Date 02/27/24
Bedrooms 3
Full Baths 2
Half Baths 1
Year Built 2018
Annual Tax Amount $5,178
Lot Size 0.320 Acres
Acres 0.32
Property Sub-Type Single Family Residence
Property Description
This beautiful Shadow Ridge home has so much to offer! There are 3 bedrooms with a den/office that could also serve as a possible 4th bedroom. It has a very open floorplan with a large island for entertaining, upgraded rich cabinetry with soft close features, granite counters, hardwood floors and tile. The home offers a large Master bedroom and bathroom with a garden tub and oversized walk in closet. There is a large laundry room with storage and lower cabinets! Step outside to your own outdoor oasis with a yard that is beautifully landscaped and an added bonus of a storage shed and gazebo. We can't forget about the oversized driveway with RV Parking and access with a 3 car garage. Seller is motivated, bring an offer!
Location
State NV
County Washoe
Area Spanish Springs-East
Zoning Lds
Rooms
Family Room Separate, Great Room, Firplce-Woodstove-Pellet, Ceiling Fan
Other Rooms Yes, Office-Den(not incl bdrm)
Dining Room Separate/Formal
Kitchen Built-In Dishwasher, Garbage Disposal, Microwave Built-In, Island, Pantry, Breakfast Bar, Breakfast Nook, Cook Top - Gas, Single Oven Built-in
Interior
Interior Features Drapes - Curtains, Blinds - Shades, Rods - Hardware
Heating Natural Gas, Forced Air, Central Refrig AC, Programmable Thermostat
Cooling Natural Gas, Forced Air, Central Refrig AC, Programmable Thermostat
Flooring Carpet, Ceramic Tile, Wood
Fireplaces Type Yes, Gas Log
Appliance Gas Range - Oven
Laundry Yes, Laundry Room, Cabinets, Shelves
Exterior
Exterior Feature Gazebo
Parking Features Attached, Tandem, Garage Door Opener(s), RV Access/Parking, Opener Control(s)
Garage Spaces 3.0
Fence Back, Partial
Community Features Common Area Maint
Utilities Available Electricity, Natural Gas, City - County Water, City Sewer, Cable, Telephone, Water Meter Installed, Internet Available, Cellular Coverage Avail
Roof Type Composition - Shingle
Total Parking Spaces 3
Building
Story 1 Story
Foundation Concrete Slab
Level or Stories 1 Story
Structure Type Site/Stick-Built
Schools
Elementary Schools Taylor
Middle Schools Shaw Middle School
High Schools Spanish Springs
Others
Tax ID 53467408
Ownership Yes
Monthly Total Fees $40
Horse Property No
Special Listing Condition None
Read Less
Want to know what your home might be worth? Contact us for a FREE valuation!

Our team is ready to help you sell your home for the highest possible price ASAP





