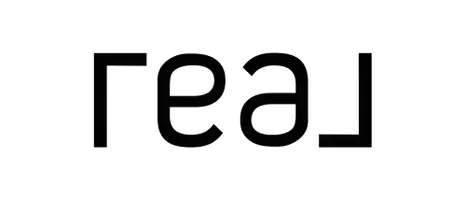$314,900
$314,900
For more information regarding the value of a property, please contact us for a free consultation.
6850 Sharlands AVE Avenue #M 1080 Reno, NV 89523
2 Beds
2 Baths
930 SqFt
Key Details
Sold Price $314,900
Property Type Condo
Sub Type Condominium
Listing Status Sold
Purchase Type For Sale
Square Footage 930 sqft
Price per Sqft $338
MLS Listing ID 230014154
Sold Date 02/05/24
Bedrooms 2
Full Baths 2
HOA Fees $375/mo
Year Built 2001
Annual Tax Amount $917
Lot Size 871 Sqft
Acres 0.02
Lot Dimensions 0.02
Property Sub-Type Condominium
Property Description
Discover unparalleled comfort and convenience with this 2-bedroom, 2-bathroom ground floor condo nestled in the coveted Silver Creek Condos of Northwest Reno. Positioned just steps away from the clubhouse, indulge in premier amenities including a sparkling pool, rejuvenating spa, state-of-the-art gym, and a versatile rec room ideal for gatherings., Simplify your lifestyle with inclusive monthly HOA dues that cover essential utilities such as water, trash, and high-speed internet, offering you the luxury of hassle-free living. Transition seamlessly into your new home with the added convenience of a washer, dryer, and refrigerator—all included at no extra cost. Rest easy knowing a new HVAC system was professionally installed in 2019 and is still under warranty, ensuring efficient climate control throughout the seasons. Located just minutes from the vibrant McQueen Crossing shopping center, enjoy a myriad of dining, shopping, and entertainment options at your fingertips. Plus, benefit from easy freeway access, making commuting a breeze. Don't miss this rare opportunity to own a prime ground floor unit in Silver Creek, offering premium amenities and an unbeatable location. Whether you're a first-time buyer, savvy investor, or looking to downsize, this condo embodies the perfect blend of luxury and convenience. Schedule your private tour today and elevate your lifestyle!
Location
State NV
County Washoe
Zoning Pd
Direction Robb Dr.
Rooms
Family Room None
Other Rooms None
Dining Room Kitchen Combination
Kitchen Built-In Dishwasher
Interior
Interior Features Primary Downstairs, Walk-In Closet(s)
Heating Forced Air, Natural Gas
Cooling Central Air, Refrigerated
Flooring Laminate
Fireplace No
Laundry Cabinets, Laundry Area, Shelves
Exterior
Exterior Feature None
Parking Features Carport
Utilities Available Cable Available, Electricity Available, Internet Available, Phone Available, Sewer Available, Water Available, Cellular Coverage
Amenities Available Fitness Center, Gated, Maintenance Grounds, Pool, Clubhouse/Recreation Room
View Y/N No
Roof Type Pitched
Porch Patio
Garage No
Building
Lot Description Landscaped, Level
Story 1
Foundation Slab
Water Public
Structure Type Wood Siding
Schools
Elementary Schools Westergard
Middle Schools Billinghurst
High Schools Mc Queen
Others
Tax ID 21208303
Acceptable Financing 1031 Exchange, Cash, Conventional, FHA, VA Loan
Listing Terms 1031 Exchange, Cash, Conventional, FHA, VA Loan
Read Less
Want to know what your home might be worth? Contact us for a FREE valuation!

Our team is ready to help you sell your home for the highest possible price ASAP





