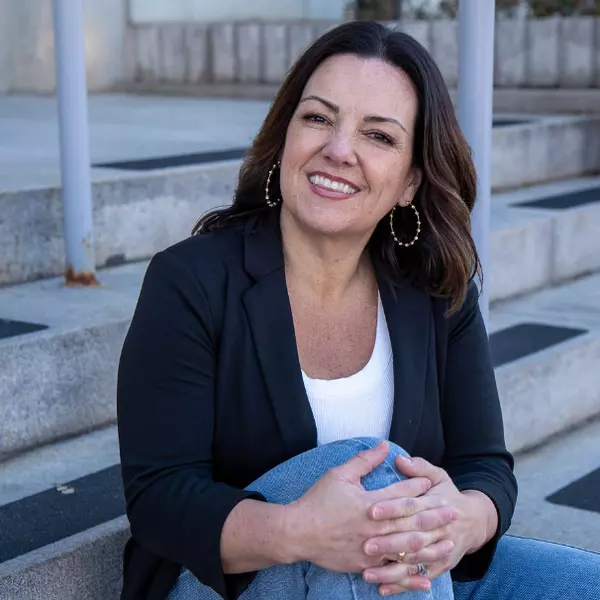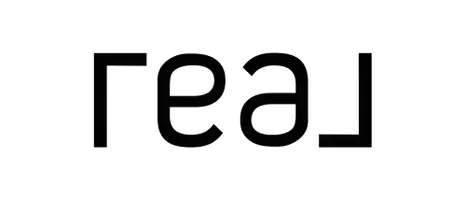$300,000
$314,900
4.7%For more information regarding the value of a property, please contact us for a free consultation.
2300 Dickerson Rd Apt 50 #APT 50 Reno, NV 89503-4908
2 Beds
2 Baths
1,195 SqFt
Key Details
Sold Price $300,000
Property Type Condo
Sub Type Condo/Townhouse
Listing Status Sold
Purchase Type For Sale
Square Footage 1,195 sqft
Price per Sqft $251
Subdivision Nv
MLS Listing ID 230013537
Sold Date 01/05/24
Bedrooms 2
Full Baths 2
Year Built 1977
Annual Tax Amount $599
Lot Size 435 Sqft
Acres 0.01
Property Sub-Type Condo/Townhouse
Property Description
Welcome to your new home! Nestled right off the scenic Truckee River in Old Northwest Reno, this fully updated 2 bedroom, 2 bathroom condo is a true gem. Step into an inviting open floor plan, just under 1,200 sqft, flooded with natural light that accentuates the contemporary design. Warm up by the cozy gas fireplace on chilly evenings, and relish the convenience of having not one, but two bedrooms with their own walk-in closets and full bathrooms. Luxury meets practicality in every corner of this space. Picture yourself enjoying lazy afternoons surrounded by mature trees and sprawling grassy areas right along the river. The in-ground pool offers a refreshing escape during those hot summer days, making every moment at home a delightful experience. Calling all students and professionals! With its prime location, this condo is less than 10 minutes from the University of Nevada, Reno (UNR), making it an ideal haven for both academics and those who appreciate the vibrant energy of college life.
Location
State NV
County Washoe
Area Reno-Old Northwest
Zoning Mf14
Rooms
Family Room None
Other Rooms None
Dining Room Kitchen Combo, Living Rm Combo
Kitchen Built-In Dishwasher, Garbage Disposal, Microwave Built-In, Pantry, Breakfast Bar, EnergyStar APPL 1 or More
Interior
Interior Features Blinds - Shades, Rods - Hardware, Smoke Detector(s)
Heating Natural Gas, Forced Air, Programmable Thermostat
Cooling Natural Gas, Forced Air, Programmable Thermostat
Flooring Ceramic Tile, Laminate
Fireplaces Type Yes, Gas Log
Appliance Washer, Dryer, Refrigerator in Kitchen
Laundry Yes, Hall Closet
Exterior
Exterior Feature None - N/A
Parking Features None
Fence None
Community Features Addl Parking, Club Hs/Rec Room, Common Area Maint, Exterior Maint, Insured Structure, Landsc Maint Full, Pool, Storage, Partial Utilities
Utilities Available Electricity, Natural Gas, City - County Water, City Sewer, Cable, Telephone, Water Meter Installed, Internet Available, Cellular Coverage Avail
Roof Type Pitched,Composition - Shingle
Total Parking Spaces 1
Building
Story 1 Story
Entry Level Top Floor
Foundation Concrete - Crawl Space
Level or Stories 1 Story
Structure Type Site/Stick-Built
Schools
Elementary Schools Hunter Lake
Middle Schools Clayton
High Schools Reno
Others
Tax ID 00630064
Ownership Yes
Monthly Total Fees $414
Horse Property No
Special Listing Condition None
Read Less
Want to know what your home might be worth? Contact us for a FREE valuation!

Our team is ready to help you sell your home for the highest possible price ASAP





