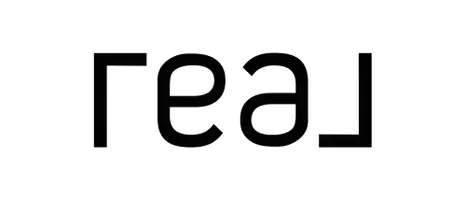$325,000
$340,000
4.4%For more information regarding the value of a property, please contact us for a free consultation.
2300 Dickerson Rd #58 Reno, NV 89503-4908
2 Beds
2 Baths
1,195 SqFt
Key Details
Sold Price $325,000
Property Type Condo
Sub Type Condo/Townhouse
Listing Status Sold
Purchase Type For Sale
Square Footage 1,195 sqft
Price per Sqft $271
Subdivision Nv
MLS Listing ID 230005801
Sold Date 07/14/23
Bedrooms 2
Full Baths 2
Year Built 1974
Annual Tax Amount $824
Lot Size 435 Sqft
Acres 0.01
Property Sub-Type Condo/Townhouse
Property Description
You are not going to believe the views of the Truckee river from this lovely condo in Shoreline Villas. This is one of the few units in the community that backs up to the river. This home features a brand new furnace and A/C unit, newly painted interior throughout, newly painted deck, and new flooring and refaced cabinets in both bathrooms. This community has a lot to offer including a clubhouse, swimming pool, and a nice parklike setting on the river for the residents to enjoy. Buyer gets to choose the carpet using the $5000 carpet allowance offered by the Seller.
Location
State NV
County Washoe
Area Reno-Old Northwest
Zoning mf14
Rooms
Family Room None
Other Rooms None
Dining Room Kitchen Combo
Kitchen Built-In Dishwasher, Cook Top - Gas, Garbage Disposal, Microwave Built-In, Pantry, Single Oven Built-in
Interior
Interior Features Smoke Detector(s)
Heating Central Refrig AC, Natural Gas
Cooling Central Refrig AC, Natural Gas
Flooring Carpet, Vinyl Tile
Fireplaces Type Gas Log, Yes
Appliance Dryer, Gas Range - Oven, Refrigerator in Kitchen, Washer
Laundry Hall Closet, Yes
Exterior
Exterior Feature None - NA
Parking Features Carport
Fence None
Community Features Addl Parking, Carport, Club Hs/Rec Room, Common Area Maint, Exterior Maint, Insured Structure, Landsc Maint Full, Pool
Utilities Available City - County Water, City Sewer, Electricity, Natural Gas
View Mountain, River, Trees
Roof Type Pitched
Total Parking Spaces 1
Building
Story 1 Story
Entry Level Top Floor
Foundation Concrete - Crawl Space
Level or Stories 1 Story
Structure Type Site/Stick-Built
Schools
Elementary Schools Hunter Lake
Middle Schools Clayton
High Schools Reno
Others
Tax ID 00630073
Ownership Yes
Monthly Total Fees $414
Horse Property No
Special Listing Condition None
Read Less
Want to know what your home might be worth? Contact us for a FREE valuation!

Our team is ready to help you sell your home for the highest possible price ASAP





