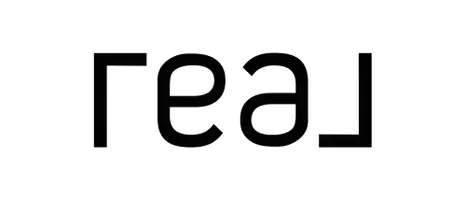$370,000
$385,000
3.9%For more information regarding the value of a property, please contact us for a free consultation.
9230 Running Dog Cir Reno, NV 89506-4010
3 Beds
2.5 Baths
1,397 SqFt
Key Details
Sold Price $370,000
Property Type Condo
Sub Type Condo/Townhouse
Listing Status Sold
Purchase Type For Sale
Square Footage 1,397 sqft
Price per Sqft $264
Subdivision Nv
MLS Listing ID 220014239
Sold Date 03/31/23
Bedrooms 3
Full Baths 2
Half Baths 1
Year Built 2005
Annual Tax Amount $1,244
Lot Size 2,613 Sqft
Acres 0.06
Property Sub-Type Condo/Townhouse
Property Description
Step into this beautiful home. This 3 bedroom 2.5 bathroom features an open floor plan with high ceilings. Stainless steel appliances tie together the galley style kitchen overlooking the spacious living room and fireplace. As you find your way up the stairs at the top of the landing you will see 3 bedrooms and a full bathroom. The master bedroom has a spacious walk-in closet with tons of storage space. The home is located near shopping and within 5 minutes of Sierra Sage Golf Course. Tour this home today!
Location
State NV
County Washoe
Area Reno-Stead
Zoning Pd
Rooms
Family Room Great Room
Other Rooms None
Dining Room Kitchen Combo
Kitchen Breakfast Bar, Built-In Dishwasher, Garbage Disposal, Island, Microwave Built-In
Interior
Interior Features Blinds - Shades, Drapes - Curtains, Rods - Hardware, Smoke Detector(s)
Heating Natural Gas, Forced Air, Central Refrig AC
Cooling Natural Gas, Forced Air, Central Refrig AC
Flooring Laminate, Sheet Vinyl
Fireplaces Type Gas Log, Yes
Appliance Dryer, Electric Range - Oven, Refrigerator in Kitchen, Washer
Laundry Hall Closet, Shelves, Yes
Exterior
Exterior Feature None - NA
Parking Features Attached, Garage Door Opener(s)
Garage Spaces 2.0
Fence Back, Partial
Community Features Common Area Maint, Landsc Maint Part, On-Site Mgt
Utilities Available Electricity, Natural Gas, City Sewer
View Mountain, Yes
Roof Type Composition - Shingle,Pitched
Total Parking Spaces 2
Building
Story 2 Story
Entry Level Ground Floor
Foundation Concrete Slab
Level or Stories 2 Story
Structure Type Site/Stick-Built
Schools
Elementary Schools Stead
Middle Schools Obrien
High Schools North Valleys
Others
Tax ID 55055206
Ownership Yes
Monthly Total Fees $168
Horse Property No
Special Listing Condition None
Read Less
Want to know what your home might be worth? Contact us for a FREE valuation!

Our team is ready to help you sell your home for the highest possible price ASAP





