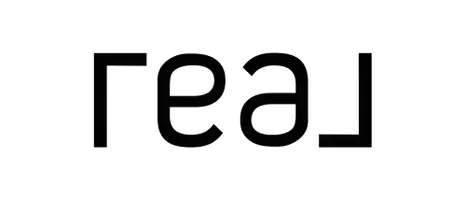$580,000
$589,000
1.5%For more information regarding the value of a property, please contact us for a free consultation.
3440 Long Drive Minden, NV 89423-0000
3 Beds
2.5 Baths
2,051 SqFt
Key Details
Sold Price $580,000
Property Type Single Family Home
Sub Type Single Family Residence
Listing Status Sold
Purchase Type For Sale
Square Footage 2,051 sqft
Price per Sqft $282
Subdivision Nv
MLS Listing ID 220012550
Sold Date 11/22/22
Bedrooms 3
Full Baths 2
Half Baths 1
Year Built 2001
Annual Tax Amount $2,719
Lot Size 5,662 Sqft
Acres 0.13
Property Sub-Type Single Family Residence
Property Description
Beautifully remodeled home in The Springs, a gated community nestled inside of The Sunridge Golf Course. Original Owners. Ceramic tile flooring that resembles wood planks throughout with carpeting in bedrooms. Frigidaire stove & stove top, quartz countertops, soft close cabinets, farmhouse sink and large custom island in kitchen. Distressed farm wood accent walls, 4" molding throughout home. Barn door to master bath and French doors in master bedroom. Fireplace in family room and master bedroom. Water feature in front yard, custom pavers front and back with secondary patio. 5 person hot tub, outdoor lights and custom landscaping front and back. Artificial turf in rear yard. Auto sprinklers on common area slope. Rear yard overlooks the "green belt" areas between the housing complex and the 17th green of the golf course. This is a MUST SEE property!
Location
State NV
County Douglas
Area G/M N. Minden
Zoning 200
Rooms
Family Room Ceiling Fan, Firplce-Woodstove-Pellet, High Ceiling
Other Rooms Office-Den(not incl bdrm)
Dining Room Ceiling Fan, Family Rm Combo, High Ceiling
Kitchen Built-In Dishwasher, Garbage Disposal, Island, Pantry, Cook Top - Gas, Single Oven Built-in
Interior
Interior Features Drapes - Curtains, Blinds - Shades, Rods - Hardware, Smoke Detector(s)
Heating Natural Gas, Forced Air, Fireplace, Central Refrig AC, Programmable Thermostat
Cooling Natural Gas, Forced Air, Fireplace, Central Refrig AC, Programmable Thermostat
Flooring Carpet, Ceramic Tile
Fireplaces Type Gas Log, Two or More, Yes
Appliance Gas Range - Oven
Laundry Laundry Room, Yes
Exterior
Exterior Feature Dog Run
Parking Features Attached
Garage Spaces 2.0
Fence Back
Community Features Common Area Maint, Security Gates, Snow Removal
Utilities Available Electricity, Natural Gas, City - County Water, City Sewer, Cable, Telephone, Water Meter Installed, Internet Available, Cellular Coverage Avail
View Yes, Mountain, Desert
Roof Type Pitched,Tile
Total Parking Spaces 2
Building
Story 1 Story
Foundation Concrete - Crawl Space
Level or Stories 1 Story
Structure Type Site/Stick-Built
Schools
Elementary Schools Jacks Valley
Middle Schools Carson Valley
High Schools Douglas
Others
Tax ID 142008414006
Ownership Yes
Monthly Total Fees $53
Horse Property No
Special Listing Condition None
Read Less
Want to know what your home might be worth? Contact us for a FREE valuation!

Our team is ready to help you sell your home for the highest possible price ASAP





