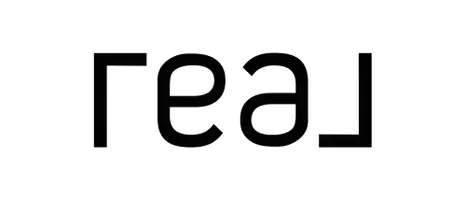$471,000
$470,000
0.2%For more information regarding the value of a property, please contact us for a free consultation.
5031 Canyon Run DR Drive Sparks, NV 89436
3 Beds
2 Baths
1,286 SqFt
Key Details
Sold Price $471,000
Property Type Single Family Home
Sub Type Single Family Residence
Listing Status Sold
Purchase Type For Sale
Square Footage 1,286 sqft
Price per Sqft $366
Subdivision Canyon Vista South
MLS Listing ID 220007766
Sold Date 07/18/22
Bedrooms 3
Full Baths 2
HOA Fees $30/qua
Year Built 1992
Annual Tax Amount $2,081
Lot Size 6,969 Sqft
Acres 0.16
Lot Dimensions 0.16
Property Sub-Type Single Family Residence
Property Description
Beautiful home in the Vistas with lush, mature landscaping and large shed in the backyard with AC unit in the window. Granite countertops in the kitchen with stainless steel appliances.
Location
State NV
County Washoe
Community Canyon Vista South
Area Canyon Vista South
Zoning Sf-15/PUD
Direction Vista, right on Los Altos, right on Canyon Run
Rooms
Family Room None
Other Rooms None
Dining Room Separate Formal Room
Kitchen Built-In Dishwasher
Interior
Interior Features High Ceilings, Smart Thermostat
Heating Fireplace(s), Forced Air, Natural Gas
Cooling Central Air, Refrigerated
Flooring Ceramic Tile
Fireplaces Number 1
Fireplaces Type Wood Burning Stove
Fireplace Yes
Laundry Cabinets, In Hall, Laundry Area
Exterior
Exterior Feature None
Parking Features Attached
Garage Spaces 2.0
Utilities Available Cable Available, Electricity Available, Internet Available, Natural Gas Available, Phone Available, Sewer Available, Water Available, Water Meter Installed
Amenities Available Maintenance Grounds
View Y/N No
Roof Type Tile
Porch Patio
Total Parking Spaces 2
Garage Yes
Building
Lot Description Landscaped, Sloped Up, Sprinklers In Front, Sprinklers In Rear
Story 1
Foundation Crawl Space
Water Public
Structure Type Masonite
Schools
Elementary Schools Beasley
Middle Schools Mendive
High Schools Reed
Others
Tax ID 51816207
Acceptable Financing 1031 Exchange, Cash, Conventional, FHA, VA Loan
Listing Terms 1031 Exchange, Cash, Conventional, FHA, VA Loan
Read Less
Want to know what your home might be worth? Contact us for a FREE valuation!

Our team is ready to help you sell your home for the highest possible price ASAP





