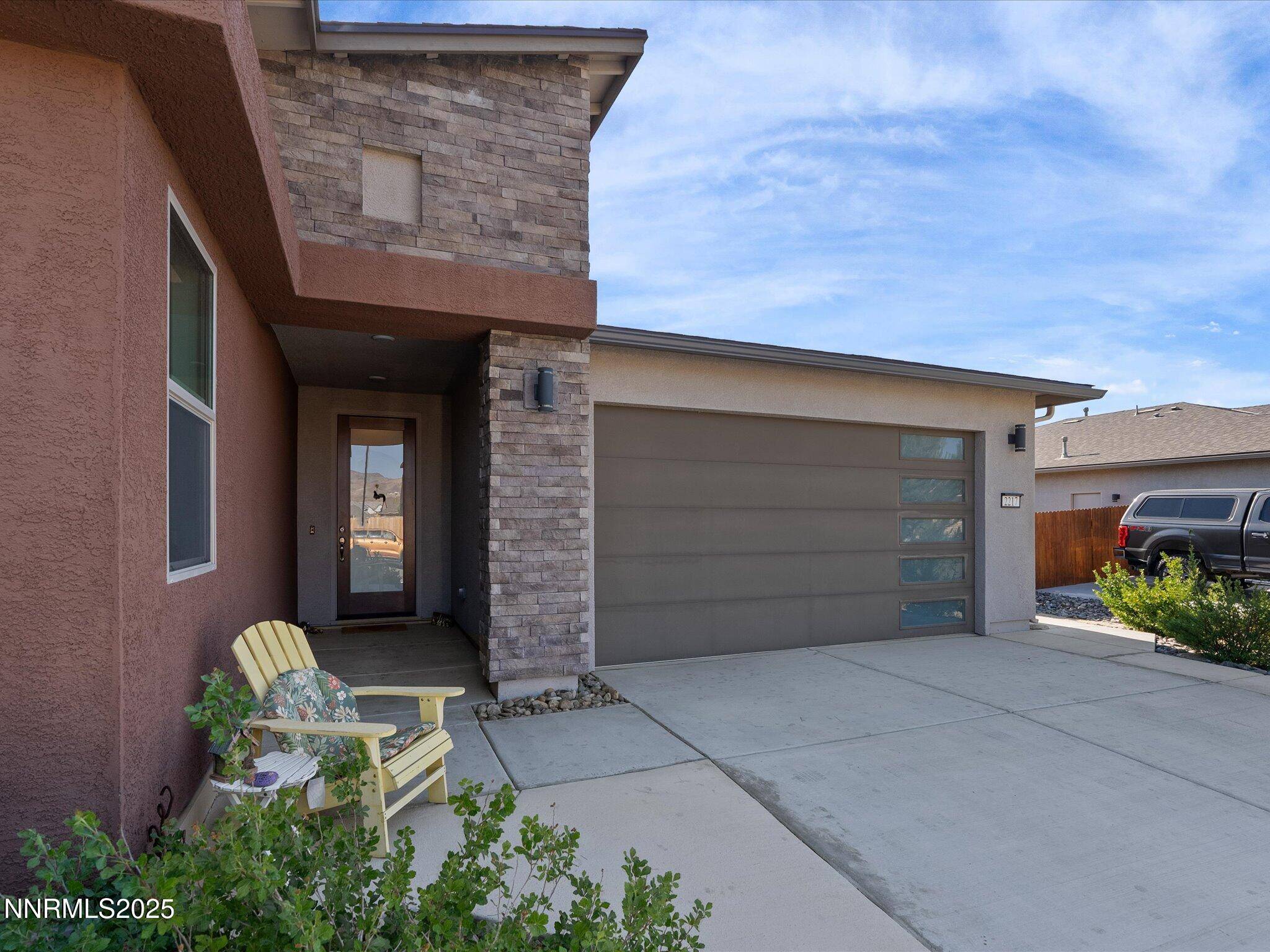2217 Millville DR Drive Spanish Springs, NV 89441
4 Beds
3 Baths
2,226 SqFt
UPDATED:
Key Details
Property Type Single Family Home
Sub Type Single Family Residence
Listing Status Active
Purchase Type For Sale
Square Footage 2,226 sqft
Price per Sqft $309
Subdivision Blackstone Estates Unit 1
MLS Listing ID 250051479
Bedrooms 4
Full Baths 2
Half Baths 1
HOA Fees $43/mo
Year Built 2020
Annual Tax Amount $3,800
Lot Size 9,757 Sqft
Acres 0.22
Lot Dimensions 0.22
Property Sub-Type Single Family Residence
Property Description
The home's exterior is clean and modern, with thoughtful landscaping that enhances curb appeal. Step inside to find an open-concept living area that effortlessly connects the kitchen, dining, and great room spaces. Natural light pours in through large windows, bringing the outdoors in and showcasing the surrounding vistas. Whether you're hosting a game night or enjoying a quiet dinner, the flow of this single story supports both relaxation and entertainment.
The kitchen is equipped with stainless steel appliances, ample cabinetry, and a center island that adds both counter space and a spot for casual dining. Adjacent is a dining area that overlooks the backyard, so you won't have to choose between catching the evening light and finishing your meal—a win-win scenario.
The primary bedroom is your private sanctuary, complete with an en suite bathroom and walk-in closet. Three additional bedrooms provide plenty of space for family, guests, or a home office setup. A second full bathroom, along with a conveniently located laundry room, ensures daily routines are handled with ease.
One of the standout features of this property is the backyard. With no rear neighbors, you're ensured a heightened sense of privacy and access to breathtaking sunset views every night—no filter needed. The outdoor area is perfect for barbecues, gardening, or simply enjoying the peaceful Rolling Hills backdrop with your favorite beverage in hand.
Living in this home also means you're within a short distance of local amenities. Need groceries for dinner? A quick drive brings you to a nearby supermarket. For families, a high school is just minutes away, making morning drop-offs less of a daily expedition. If you're the adventurous type, the nearby Sugarloaf Peak Trailhead offers hiking opportunities to get your heart rate up—nature and cardio unite!
This home isn't just a place to sleep—it's a canvas for your lifestyle. You can spread out inside, unwind outside, and explore the best of Spanish Springs just moments from your door. Opportunities to own a property like this, with its unique combination of privacy, views, and convenient location, don't come around often.
If you've been holding out for a single story home that offers room to grow, unmatched views, and a bit of peace and quiet, your search might just end here. Come see it all in person and imagine what life can look like without rear neighbors—and with those sunsets.
Location
State NV
County Washoe
Community Blackstone Estates Unit 1
Area Blackstone Estates Unit 1
Zoning MDS
Direction Calle De La Plata to Slater Mill to Uxbridge to Millville
Rooms
Family Room Ceiling Fan(s)
Other Rooms None
Dining Room Living Room Combination
Kitchen Built-In Dishwasher
Interior
Interior Features Ceiling Fan(s)
Heating Natural Gas
Cooling Central Air
Flooring Tile
Fireplace No
Appliance Gas Cooktop
Laundry Laundry Room, Shelves
Exterior
Exterior Feature None
Parking Features Attached, Garage, Garage Door Opener, Tandem
Garage Spaces 3.0
Pool None
Utilities Available Cable Connected, Electricity Connected, Internet Connected, Natural Gas Connected, Phone Connected, Sewer Connected, Water Connected, Water Meter Installed
Amenities Available None
View Y/N Yes
View Desert, Mountain(s)
Roof Type Composition,Pitched
Porch Patio
Total Parking Spaces 3
Garage Yes
Building
Lot Description Level, Sprinklers In Front, Sprinklers In Rear
Story 1
Foundation Slab
Water Public
Structure Type Stucco
New Construction No
Schools
Elementary Schools Taylor
Middle Schools Shaw Middle School
High Schools Spanish Springs
Others
Tax ID 534-711-09
Acceptable Financing 1031 Exchange, Cash, Conventional, FHA, VA Loan
Listing Terms 1031 Exchange, Cash, Conventional, FHA, VA Loan
Special Listing Condition Standard





