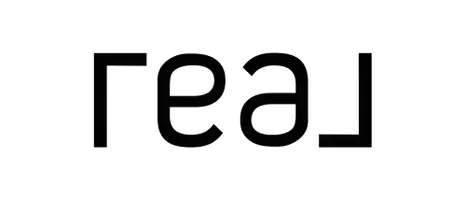GET MORE INFORMATION
$ 650,000
$ 670,000 3.0%
2531 Ivory Ann DR Drive Sparks, NV 89436
4 Beds
3 Baths
2,861 SqFt
UPDATED:
Key Details
Sold Price $650,000
Property Type Single Family Home
Sub Type Single Family Residence
Listing Status Sold
Purchase Type For Sale
Square Footage 2,861 sqft
Price per Sqft $227
MLS Listing ID 250002004
Sold Date 05/01/25
Bedrooms 4
Full Baths 3
HOA Fees $40/mo
Year Built 2007
Annual Tax Amount $3,377
Lot Size 6,969 Sqft
Acres 0.16
Lot Dimensions 0.16
Property Sub-Type Single Family Residence
Property Description
Location
State NV
County Washoe
Zoning PD
Direction Wingfield Hills-Rolling Meadows Dr-Nostalgia
Rooms
Family Room High Ceilings
Other Rooms Game Room
Dining Room Separate Formal Room
Kitchen Built-In Dishwasher
Interior
Interior Features Ceiling Fan(s), High Ceilings, Pantry, Smart Thermostat, Walk-In Closet(s)
Heating Fireplace(s), Forced Air, Hot Water, Natural Gas
Cooling Central Air, Refrigerated
Flooring Ceramic Tile
Fireplaces Number 1
Fireplaces Type Gas Log
Fireplace Yes
Appliance Gas Cooktop
Laundry Cabinets, Laundry Area, Laundry Room, Shelves
Exterior
Exterior Feature Barbecue Stubbed In, Dog Run
Parking Features Attached, Garage Door Opener, RV Access/Parking, Tandem
Garage Spaces 2.0
Utilities Available Cable Available, Electricity Available, Internet Available, Natural Gas Available, Phone Available, Sewer Available, Water Available, Cellular Coverage, Centralized Data Panel, Water Meter Installed
Amenities Available Maintenance Grounds
View Y/N Yes
View Mountain(s)
Roof Type Tile
Porch Deck
Total Parking Spaces 2
Garage Yes
Building
Lot Description Landscaped, Level, Sprinklers In Front, Sprinklers In Rear
Story 2
Foundation Slab
Water Public
Structure Type Stucco,Masonry Veneer
Schools
Elementary Schools John Bohach
Middle Schools Sky Ranch
High Schools Spanish Springs
Others
Tax ID 52816310
Acceptable Financing 1031 Exchange, Cash, Conventional, FHA, VA Loan
Listing Terms 1031 Exchange, Cash, Conventional, FHA, VA Loan





